Home » Kitchen Renovation (Page 2)
Category Archives: Kitchen Renovation
Considering a Bathroom Remodel? Read This First
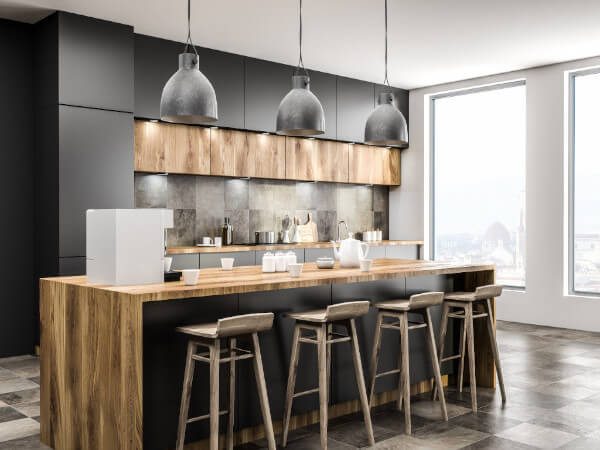
Many homeowners are dreaming of making their home more beautiful with a bathroom remodeling project, but there are a few things everyone needs to know before remodeling a bathroom. A bathroom remodel or bathroom renovation can be a really exciting experience, but one that you should be well prepared for so that you can know
The post Considering a Bathroom Remodel? Read This First appeared first on Kitchen Remodeling & Bath Remodel Services | USA Cabinet Store.
Best Kitchen Cabinets Buying Guide [ Tips & Tricks ]
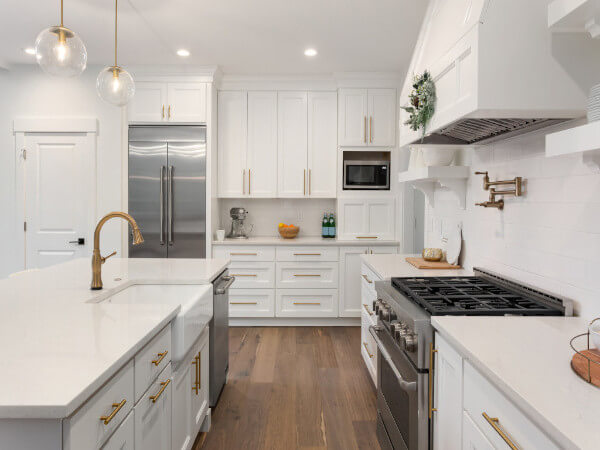
One of the biggest investments you can make in a kitchen is to have new kitchen cabinets installed. Quality kitchen cabinets usually account for about twenty five percent of a kitchen remodel’s cost, so you want to be sure to make an informed decision when buying kitchen cabinets. With all of the kitchen cabinet options
The post Best Kitchen Cabinets Buying Guide [ Tips & Tricks ] appeared first on Kitchen Remodeling & Bath Remodel Services | USA Cabinet Store.
6 Popular Kitchen Remodel Ideas That Will Refresh Your Kitchen
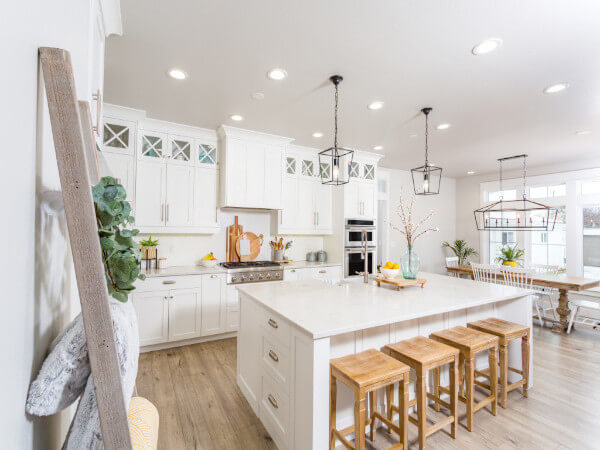
There are many small kitchen remodel ideas out there to choose from, so it is a good decision to get as much information about them before starting a small kitchen remodeling project. Small kitchen ideas can be really exciting to think about, and there are a lot of benefits to doing a small kitchen update.
The post 6 Popular Kitchen Remodel Ideas That Will Refresh Your Kitchen appeared first on Kitchen Remodeling & Bath Remodel Services | USA Cabinet Store.
VA-Based Supplier Dave’s Cabinet is Acquired
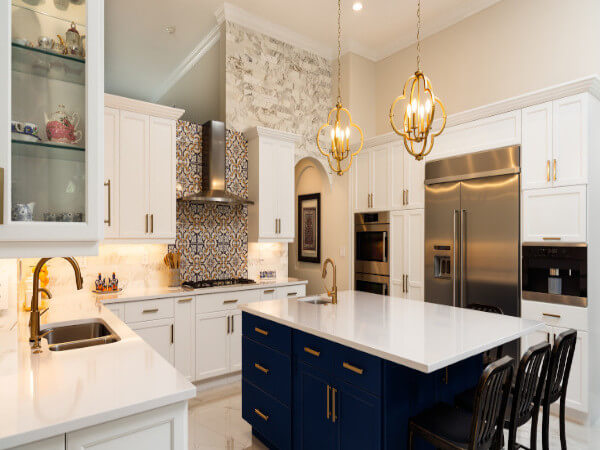
CHESAPEAKE, VA — Dave’s Cabinet, a leading cabinet manufacturer in the Mid-Atlantic region, has announced that the ownership interest of company founder David Alderman CMKBD, has been purchased by John K. Morgan, CEO of Green Forest Cabinetry.
Terms of the transaction were not disclosed.
Dave’s Cabinet, founded in 1980, occupies three manufacturing buildings on approximately 40 acres of land in Chesapeake, VA. The business consists of a fully equipped end-to-end cabinet manufacturing/finishing facility, a retail division, plus a modern granite/quartz fabrication unit.
“I am incredibly proud of the 40+ years of Dave’s Cabinet’s success, especially the commitment and work to better our local community,” said Morgan, who, along with Alderman, is a past president of the National Kitchen and Bath Association (NKBA).
“I could not be more pleased to have the opportunity to lead his legacy to the next level of tomorrow’s micro-manufacturing world,” Morgan added.
Under the terms of the agreement, Julie Boone will retain her existing ownership interest in Dave’s Cabinet, said the company, which also announced a continuation of an annual $5,000 grant/scholarship to both the Great Bridge Baptist Church, a local parish, and the student program at the NKBA nationally.
The post VA-Based Supplier Dave’s Cabinet is Acquired appeared first on Kitchen & Bath Design News.
William Ohs Acquires PA Luxury Cabinet Supplier
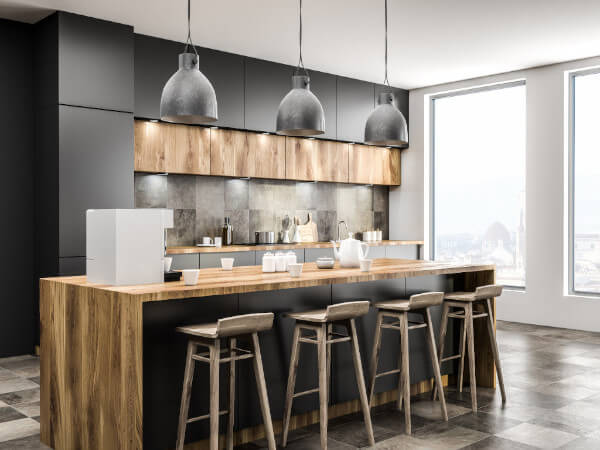
DENVER — William Ohs, the Denver-based manufacturer of luxury cabinetry and furniture, has acquired Draper DBS, a Bucks County, PA custom cabinet supplier, “merging two companies that are well-established and respected in the luxury cabinet industry,” the companies announced.
Terms of the transaction were not disclosed.
“The combination of Draper DBS and William Ohs brings together the ideas and manufacturing concepts of two legendary visionaries in the luxury kitchen market,” said Rick Casey, v.p./manufacturing for William Ohs, founded in 1972 by industry pioneer Bill Ohs. “The combined synergies create both exciting and unparalleled opportunities moving forward,” Casey added.
William Ohs and Draper DBS “will be able to provide the same detail-oriented approach to a larger market while capitalizing on increased manufacturing efficiencies,” corporate officials said.
“I am excited and humbled to be drawn into the most creative act of wood joinery in the industry, the dovetailing of the crafts, hearts, and creative legacies of Draper DBS and William Ohs,” said William Draper, founder of Draper DBS. “This will be an intertwining of our combined strengths, histories, and visions to cultivate the future inspirations of all those who love great and evolving furnishing design.”
The post William Ohs Acquires PA Luxury Cabinet Supplier appeared first on Kitchen & Bath Design News.
Did you miss our previous article…
https://anekitchencabinets.com/?p=636
Challenges Persist as 2021 Winds to Close

The U.S. housing and residential remodeling markets continued to post gains as 2021 wound to a close, although COVID-related supply chain disruptions, coupled with labor and materials shortages, continued to put a crimp on more-robust growth. Among the key statistics and forecasts released in recent weeks by government agencies, research firms and industry-related trade associations were the following:
RESIDENTIAL REMODELING
Demand for remodeling remains strong, and remodelers “are doing quite well as long as they can adequately deal with material and labor shortages,” according to the latest Remodeling Market Index (RMI) compiled by the National Association of Home Builders. The Washington, DC-based NAHB last month released its NAHB/Royal Building Products Remodeling Market Index (RMI) for the third quarter of 2021, posting a reading of 87, up five points from the third quarter of 2020. The finding is a signal of residential remodelers’ confidence in their markets, for projects of all sizes, the NAHB said. “We are seeing strong demand and continued optimism in the residential remodeling market, despite the fact that supply constraints are severe and widespread,” said NAHB Chief Economist Robert Dietz. “For example, well over 90% of remodelers in the third quarter RMI survey reported a shortage of carpenters. And 57% of remodelers reported having slightly raised prices for projects over the last six months, with another 28% indicating a significant increase in price, due in part to higher material costs and ongoing strong demand. Half of these remodelers reported some pricing out of demand due to higher prices for remodeling projects.”
HOUSING STARTS & NEW-HOME SALES
Single-family home sizes are reportedly rising as an offshoot of the COVID-19 pandemic, reversing a recent trend toward downsizing, as homeowners are seeking additional residential space for a wider range of purposes, particularly teleworking and school-related activities. According to the National Association of Home Builders, the median size of a newly built single-family home increased to 2,297 sq. ft., while the average size for new single-family homes increased to 2,540 sq. ft. Following Great Recession lows, home sizes rose between 2009 to 2015, as entry-level new construction was constrained, according to the NAHB. In contrast, home sizes declined between 2016 and 2020, as more starter homes were developed, the NAHB said. “Going forward, we expect home sizes to increase again, given a shift in consumer preferences for more space due to the increased use and roles of homes in the post-COVID-19 environment,” said NAHB’s Dietz.
EXISTING-HOME SALES
Current high prices are resulting in “an unbalanced market,” although home prices would “normalize with additional supply,” according to the chief economist for the National Association of Realtors. Total housing inventory, according to the latest NAR figures, was down 13.4% from one year ago. Unsold inventory sat at a 2.6-month supply at the current sales pace, down from 3.0 months at the same time last year, the NAR reported. The median existing-home price was up 14.9% from the same time in 2020. The market has witnessed more than 100 straight months of year-over-year gains, the NAR noted, adding that the pace of price appreciation has outpaced wage gains, “making homeownership increasingly unattainable.”
The post Challenges Persist as 2021 Winds to Close appeared first on Kitchen & Bath Design News.
Did you miss our previous article…
https://anekitchencabinets.com/?p=633
Builder Confidence Reported Up Despite Market Challenges
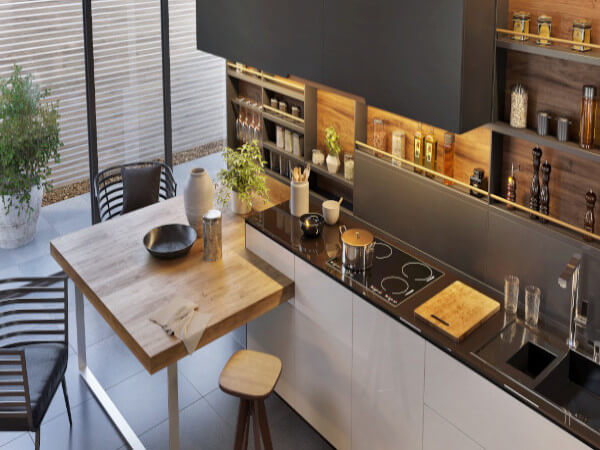
WASHINGTON, DC — Despite inflation concerns and ongoing production bottlenecks, builder confidence edged higher in December for the fourth consecutive month on strong consumer demand and limited existing inventory, the National Association of Home Builders reported.
Builder sentiment in the market for newly built single-family homes moved one point higher to 84 in December, according to the NAHB/Wells Fargo Housing Market Index (HMI), released today.
“While demand remains strong, finding workers, predicting pricing and dealing with material delays remains a challenge,” said NAHB Chairman Chuck Fowke.
“The most pressing issue for the housing sector remains lack of inventory,” observed Robert Dietz, chief economist for the Washington, DC-based NAHB. “Building has increased but the industry faces constraints, namely cost/availability of materials, labor and lots. And while 2021 single-family starts are expected to end the year 24% higher than the pre-Covid 2019 level, we expect higher interest rates in 2022 will put a damper on housing affordability.”
The post Builder Confidence Reported Up Despite Market Challenges appeared first on Kitchen & Bath Design News.
Did you miss our previous article…
https://anekitchencabinets.com/?p=627
The Art of Japandi
Sometimes two great styles are better than one. That’s what happens when the raw functionality of Scandinavian design fuses with Japanese nature-suffused simplicity, and it’s a look that fits American kitchens like a glove. Designers say it creates wonderful zen, with some famous Scandi and Japanese variants adding warmth and interest to sleek minimalism.
At first glance it may seem an unlikely design union, since Japan and Scandinavia are on opposite sides of the globe. But, in actuality, their design sensibilities are remarkably similar, and Denmark, especially, has had a close trade relationship with Japan for hundreds of years. The Danish design museum in Copenhagen even devotes exhibit space to Japanese design.
Thomas Lykke of OEO Studio in Copenhagen, Tokyo and Kyoto applauds the design fusion of the two countries, but dislikes that it’s dubbed a trend.
“Trends tend to pass by,” he says. “The Japanese-Danish connection goes far beyond that. I call it shared DNA. Meticulous craftsmanship and attention to details, simplicity and timelessness are deep-rooted in both countries’ culture. We want design that will be relevant 50 years from now. And we are, in our hectic lives, looking for meaningful ways to live, through craftsmanship and rituals, whether that’s a tea ceremony in Kyoto or a coffee break in Copenhagen. Also, neither country has vast natural resources, so we respect what we have and work with it.”
Although Japandi at its roots is the epitome of minimalism, two special concepts set it apart. One is “hygge,” a Danish word now known by designers everywhere, meaning cozy comfort. In Scandinavia this is achieved with lots of textures and touches of color. The other is wabi sabi, the Japanese concept of finding beauty in something imperfect. This could be a well-loved heirloom, perhaps a piece of furniture or a well-used utensil. Although Scandinavians don’t talk about wabi sabi, they, too, love to let the patina of something old and well-loved add charm to a space.
Cabinetry in a Lykke kitchen is always the main event. In one kitchen, for example, cabinets aspire to be more a piece of furniture that fits naturally into living environments rather than a stand-alone kitchen. It combines simplicity and refined, contrasting materials. Lykke calls it “a quality culinary space rather than merely a show kitchen.” Another kitchen features modular cabinets, a popular concept in European homes. The modules are sectioned using slender metal dividers and sit on metal plinths creating a light, floating look.
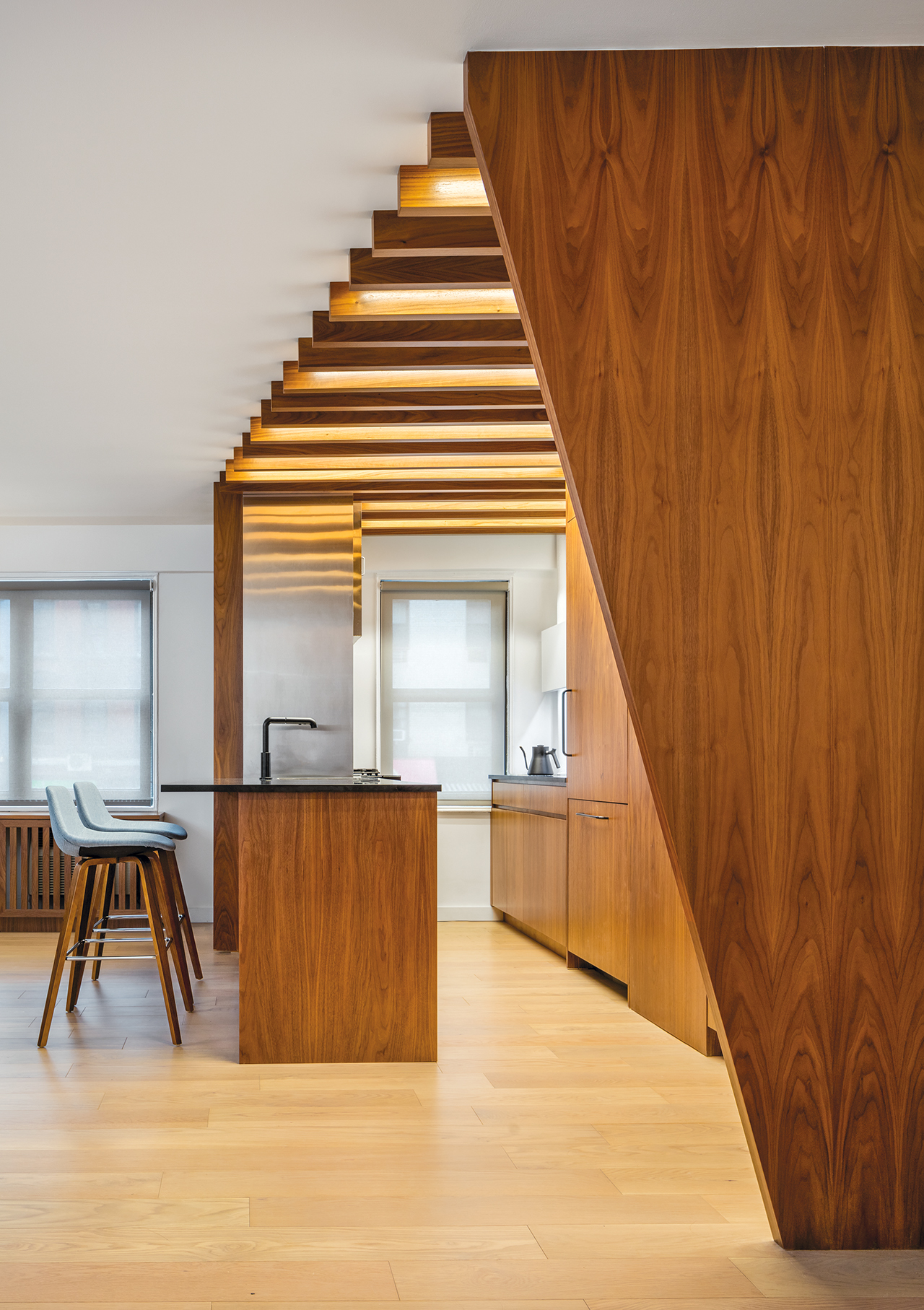
A tiny concrete cave of a New York City apartment is turned into a work of art by architect Andrew Mikhael, who used walnut not just for cabinetry but also for structural elements. The concrete ceiling couldn’t accommodate recessed lighting, so he installed LED tape lights in channels and then surrounded them with walnut slats. The angled walnut wall was designed to reference a drawn-back curtain revealing the sculptural space.
Modern Nostalgia
When a 30-something guy bought a tiny, concrete cell of an apartment on New York City’s Upper East Side, he turned to architect Andrew Mikhael for help. The client showed Mikhael photos from his grandmother’s home, a place that inspired wonderful memories. When Mikhael saw the grandmother’s Danish serve ware and the simple, elegant mid-century furnishings, he knew exactly what to do.
“Since he loves to have people over and cook and bake for them, I knew the kitchen should be an unexpected centerpiece,” reports Mikhael, “a functional work of art. We removed the wall between the galley kitchen and the living room to combine the spaces. We also extended the kitchen into the entryway space, thus expanding the kitchen from 56 square feet to 87 square feet. Next, we installed an angled walnut wall that recalls a partially pulled-back curtain, dramatically revealing the sculptural kitchen.”
Mikhael used walnut throughout the kitchen as an homage to the client’s grandmother. He even wrapped a structural column that couldn’t be moved in walnut. The remarkable workmanship morphs and blends, wraps and anchors, and ultimately hammers out a rhythm.
Lighting was a problem in the apartment. “Because the ceilings were concrete, lighting couldn’t be recessed into them,” explains Mikhael. “As a result, LED tape lights were mounted in long channels one inch below the ceiling, and we then used wood slats to give them a home. The slats don’t just shield the lighting channels, they also hide the unsightly concrete.”
Cabinetry is frameless with simple finger pulls to keep the look minimalist, countertops are matte black Corian, the range and hood are wrapped in stainless steel, and backsplashes are backlit glass.
Mikhael warns that a meticulous carpenter is needed for this kind of work. “I asked my contractor if he minded if I worked with the carpenters at Conex Interiors directly,” he relays, “and he gave me his blessing. They did an incredible job.”
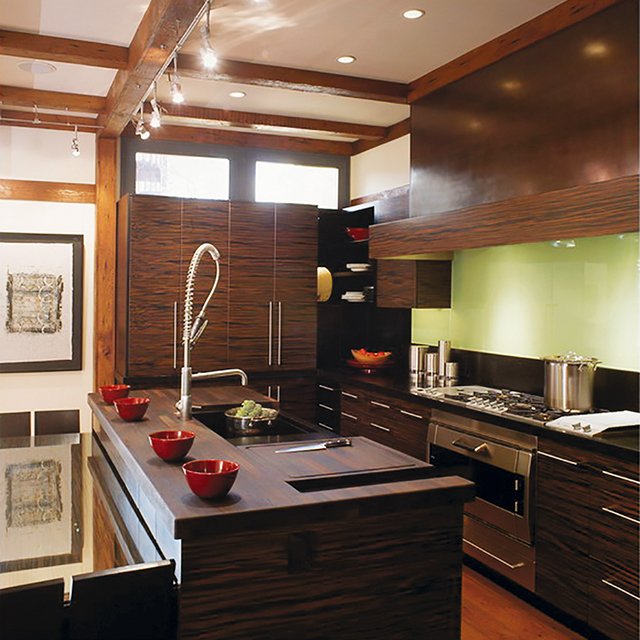
Designer Jennifer Gilmer proves that Japandi minimalism can be elegant and timeless, designing this kitchen with cabinetry crafted from Macassar Ebony, an engineered veneer.
Photos: OEO Studio
Japandi Meets Bungalow
Jennifer Gilmer, an award-winning kitchen and bath designer and principal of Jennifer Gilmer Kitchen & Bath with showrooms in Maryland and Virginia, says that she tells clients, jokingly, that she designs “Western Feng Shui” kitchens. “But I am really quite serious,” she remarks. “The more I learned about Feng Shui, the more I realized that I was unwittingly doing just that. It has become my signature style. So no matter what the design is, and they are all very different, the one thing they have in common is that they make you feel good. That’s Feng Shui.”
Japandi fans will testify to its built-in Feng Shui, so it’s no surprise that Gilmer chose modern Japanese design as the look she wanted for her own home. “This was a Sears bungalow,” she tells. “It was a far cry from the elegant minimalism of Japanese design, but my architect magically made my aspirations possible with a modern addition at the back of the house. There, I got the beautiful and functional space I had visualized for cooking, family life and entertaining.”
Knowing that the cabinetry would be the main focus of the kitchen, Gilmer sought out Premier Custom-Built Cabinetry, which has developed its Mizuki style inspired by Japanese folk houses and traditional Tansu cabinetry.
“We chose an engineered veneer crafted to look like Macassar Ebony,” relays Gilmer. “The wood grain is horizontal, and the ‘striped’ look is so striking that everything else in the kitchen was chosen to complement the cabinetry. No other element was allowed to distract from its beauty. For example, honed black granite was used for the countertops and wenge for the island wood detail. Wenge is similar to cherry, but turns dark over time. The backsplash behind the cooktop is backpainted glass, the farmhouse sink sits on black granite to protect the cabinets from water damage, and dishes are kept on floating shelves.”
She’s especially fond of the pantry, with its retractable bi-fold doors. They open to reveal a countertop, and it houses a steam oven as well as a plethora of cooking accessories. When not in use, the doors are shut so the pantry looks beautiful when entering the kitchen.
The gnarly irregularity of the unclaimed wood floors and beams contrasts with the clean, sleek cabinets, creating precisely the kind of juxtaposition that’s quintessentially Japanese. “So, yes, modern Japanese design and American Bungalow can mix well,” concludes Gilmer. “This space will never go out of style because it honored and melded two very tasteful styles that have proven the test of time.”
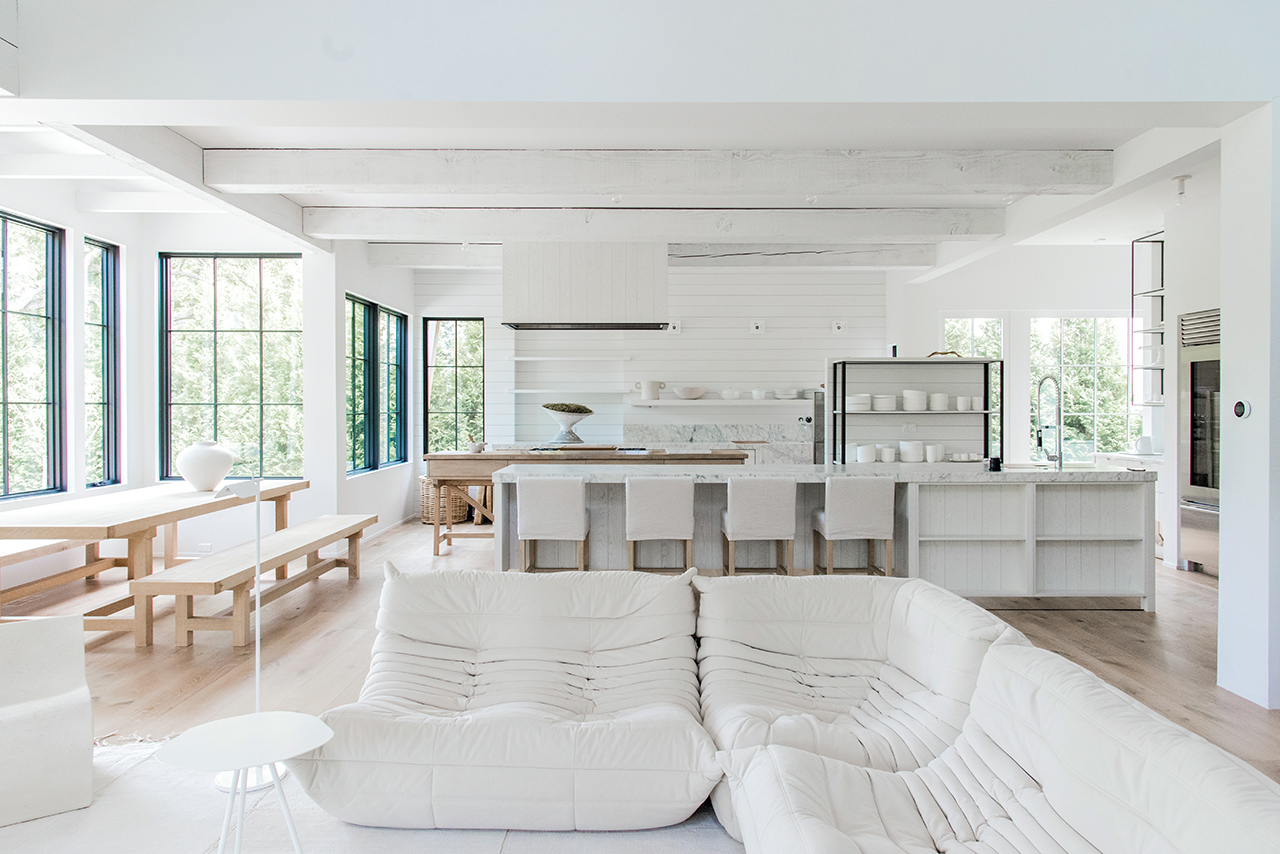
Neutral colors but strong texture contrasts of this Winnetka, IL open kitchen/family room/ dining area by Mick De Giulio reflect the design aesthetics of both Scandinavia and Japan.
Photo: Belen Aquino
Detailed Minimalism
Mick De Giulio, principal of de Giulio Kitchen Design in Chicago, IL, pays visits to near and far locales, and those influences have a way of creeping into his kitchen designs. Japanese and Scandi aesthetics may appear in a design here and there, but in typical De Giulio fashion, inspirations remain just that. From there they are carefully curated and translated into one-of-a-kind designs.
Such is the case of a kitchen he designed in Boston – a classic 19th-century Victorian with a modern addition in the back. “It was just right for a family friendly kitchen,” notes De Giulio. “It’s a contemporary, clean-lined space, but it blends seamlessly with the old part of the house, he remarks. “The design emphasizes asymmetry and horizontals, and the layout is straightforward. Materials play an important role in keeping the space serene. We used light walnut in an organic, almost natural color that we nicknamed ‘Norwegian’ for its sun-bleached, Scandinavian look.”
Of course, everything that De Giulio designs is actually not that simple. A kitchen may look minimalistic, but it’s sure to include exquisite details that don’t shout. The Boston kitchen’s cabinetry, for example, is framed in bronze and contrasts subtly with brushed Iceberg quartzite. The edges of the quartzite counter were mitered to make the slab look extra thick, and a stair-step design at one end provides room for extra seating. The quartzite is repeated on the backsplashes and wrapped the range area.
In another kitchen in Winnetka, IL, De Giulio, worked the wood, creating cabinets with seemingly unfinished, textured surfaces. The space was a riff on a style that the client called Belgian farmhouse, but it is also a look that’s beloved in Scandinavian and Japanese farmhouses. De Giulio achieved it using white oak, cross-cut against the grain. To emphasize the casual, freewheeling look of the light-filled space, he installed legs on the island and placed the cooktop on a table made of reclaimed wood. Finally, he introduced some freestanding stainless steel cabinets for a bit of an industrial vibe.
“There’s nothing sleek about this space,” comments De Giulio. “It is full of textures and juxtapositions. Nobody ever heard of Japandi when this kitchen was designed, but I think it plays into the style. It’s a strong style, especially because it is so adaptable.”
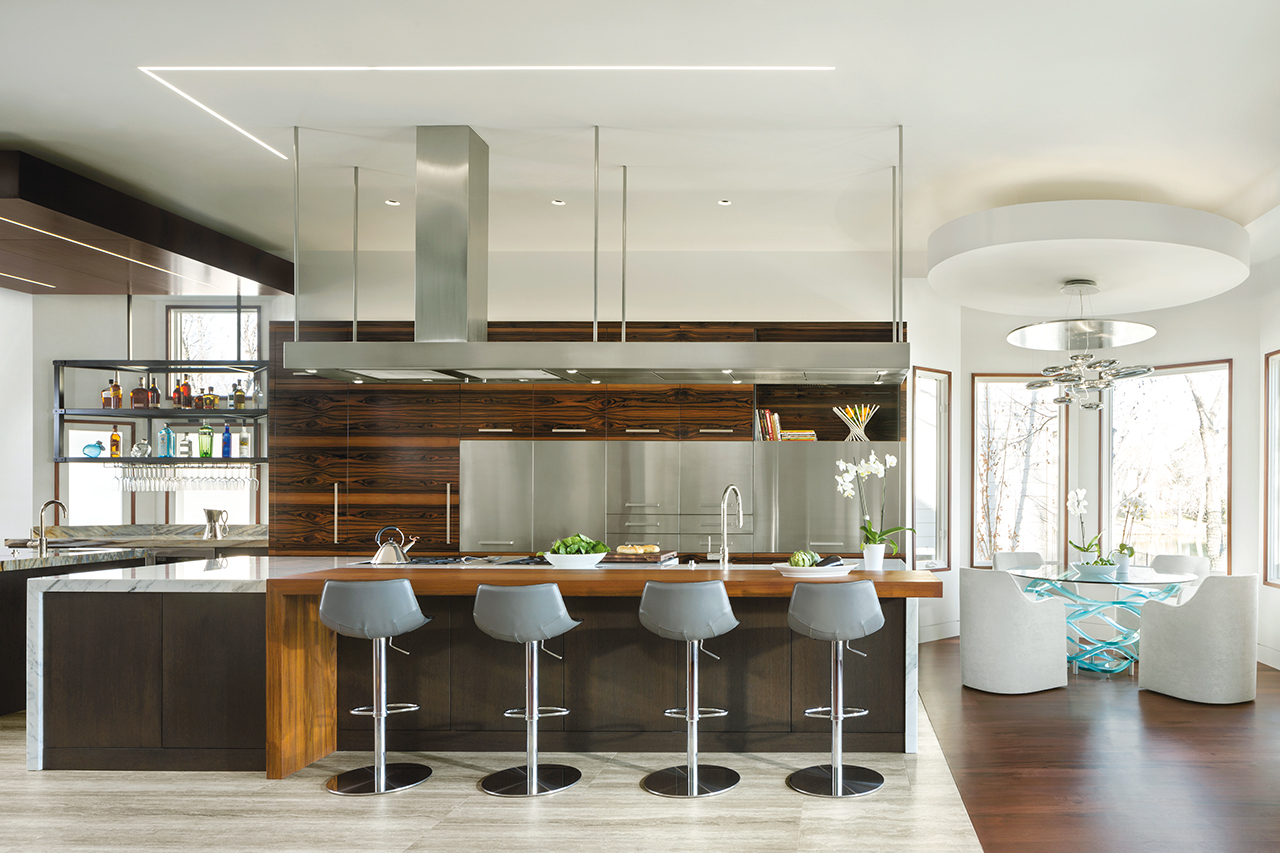
Marcus Otten calls the Royal Ebony veneer used for the cabinets in this kitchen the most beautiful he has ever seen, with unique colors and patterns that dictate that the cabinetry should be the key element.
Photos: Kimberly Gavin
Globetrotting Style
How do a couple of world travelers get a kitchen that reflects their global style, works as a canvas for treasures from many countries and yet functions for everyday life? They get together with award-winning designer Marcus Otten of Exquisite Kitchen Design in Denver, CO. Otten is known for a singular motto: “There are 10,000 different ways to do things, but only one way to do it right.”
For the world travelers, he designed a space where everything tells a story and brings up memories. The couple’s objets d’art are displayed throughout the space, including on floating shelves. The most stunning element, however, is the cabinetry featuring Royal Ebony veneer.
“It’s the most beautiful material I have ever seen,” remarks Otten. “It features unique color patterns and is very rare. There simply are no more logs. This African tree grows slowly and can only be turned into lumber when it’s 100 or so years old.”
Rift-cut oak for other cabinets and the island plus steel accents provide the layers and textures that Otten favors. Altogether, the space contains a lot of the Japandi influence: meticulous craftsmanship, beautiful wood, thoughtful contrasts and artistic accents.
Japandi’s elements are expected to continue to resonate with designers, who find its sophisticated minimalism warmed by craftsmanship and artistry endlessly adaptable. Many homeowners also understand and embrace the concepts of hygge and wabi-sabi, which Japandi fans call “yin and yang” at its best. Gilmer’s reference to it as “great Feng Shui” reflects its staying power in design. 
The post The Art of Japandi appeared first on Kitchen & Bath Design News.
Kitchen Franchise Company Adds Pair of Business Units
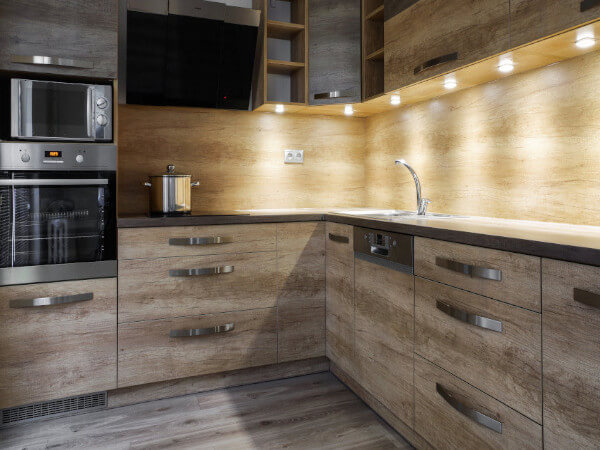
CHARLOTTESVILLE, VA — Multi-brand franchisor Premium Service Brands has added a major grout cleaning and restoration franchise to its network of home-service brands, the company announced.
The 67-location franchise operation The Grout Medic was added to a roster of home-service franchises that includes kitchen remodeling brand Kitchen Wise, painting brand 360-Degree Painting, cleaning brand Maid Right, outdoor surface cleaning brand Renew Crew, home-repair brand Handyman Pro, junk removal franchise Rubbish Works, and garage-door services brand ProLift Garage Doors, the Charlottesville, VA-based Premium Service Brands said.
Premium Service Brands also announced the acquisition of 36-unit handy- man franchise House Doctors, a home-services provider that was previously owned and operated by Saltire Brands, LLC.
The post Kitchen Franchise Company Adds Pair of Business Units appeared first on Kitchen & Bath Design News.
Did you miss our previous article…
https://anekitchencabinets.com/?p=545
Stereotypes About Age & Design
In recent years, there’s been an increasing focus on categorizing clients by age: the Millennials, the Gen Xers, the Boomers, the Mature Buyers. These divisions have become so pervasive that some experts suggest choosing one age group to focus on as a “specialty area,” similar to how a designer might focus on historic renovations, Mid-Century Modern design or kosher kitchens. There are even books about “decoding” customers by age and marketing firms that go strictly “by the numbers.”
But is age really the be-all and end-all of design?
In my family, we’ve always subscribed to the “age is just a number” adage. My 82-year-old father still teaches college classes, is often out ’til the wee hours of the morning playing trumpet with his 18-piece jazz band and bowls three nights a week. He lives his life more like an active 50-year-old than a man in his 80s. The exception occurs when he’s faced with technology – then, he falls into the stereotype of the computer-phobic senior, frustrated by screens that “magically disappear.” He is also still hanging onto his flip phone for dear life, despite offers for free smart-phone upgrades.
But even that isn’t as cut and dried as one might think; indeed, I almost fell off my chair when he told me that the pro shop at his bowling alley discontinued the ball he liked so he ordered it online. I didn’t even know he knew how to use the internet, no less find a discontinued item – “and I got free shipping and no tax, too,” he informed me smugly.
My 20-something nephew, by contrast, is all about the latest gadgets. Yet, as a self-described science nerd, he only takes school notes using pencil and paper. “I feel more connected to what I’m studying that way,” he explains.
And my 50-year-old plumber recently told me about his newest discovery – inspired by a 20-something employee who loves “those someone’s-always-watching-you reality shows.” He found an online network where people pay to watch others online…and he’s now making a tidy second income from people who pay to watch him do plumbing jobs.
All of this reminds me how careful we have to be when we assume we know where someone’s coming from or what people think, want or need based on their age alone. Of course there are generalizations that often impact the design process – the senior homeowner for whom aging in place factors into the design, the millennial couple who want their kitchen to be the command center for their connected home (see story). But when asked about design preferences by age for a recent story, designers admitted that they’re often surprised by client desires, many of which defy those age-related stereotypes.
In fact, as one noted, a lot of bathrooms designed for people in their 70s and 80s aren’t so different from those designed for people in their 30s, 40s and 50s. That’s partly because the concept of Universal Design has focused a spotlight on design elements that make sense for everyone, from non-slip flooring to motion-activated bathroom lighting. And, of course, good design isn’t age specific – after all, everyone finds value in organized and accessible storage, well-designed task lighting and flexible appliances.
Additionally, taste is a very personal thing; a younger consumer may crave something warm and traditional, while an older consumer may decide to play out their color fantasy in unexpected ways.
Nor is it just about design; age can certainly factor into financial means, but as John Morgan points out in his Future Forward column (see story), often it’s more about life stage than years on the planet. The most profitable prospects, he believes, are at a point in their lives when they’re ready to focus on their own lifestyle needs – after the kids are done with college, before they’re in “capital preservation” mode and when enough of the mortgage is paid off that they feel confident investing in upgrading their homes to make them just the way they want them.
Certainly, many of these clients are within a certain age range, but some are older or younger, based on how long it took them to get to that life stage.
So, while it’s useful to understand the subtle nuances that different age groups bring to the table, it’s always wise to avoid letting stereotypes guide your design, sales or thought processes. In the end, age is only one factor of many that makes your clients unique. 
The post Stereotypes About Age & Design appeared first on Kitchen & Bath Design News.