Home » Articles posted by Sadie Robinson
Author Archives: Sadie Robinson
How to Go About a Kitchen Remodeling Project
Richmond VA Kitchen Remodeling turns your home upside down and is a major disruption. It may require you to move out temporarily.
The first step is demolition — it could involve removing load-bearing walls. Next, GCs frame new walls, install doors and windows, and apply wall texture. Plumbing and electrical professionals take their turn, followed by the installation of appliances and cabinets.
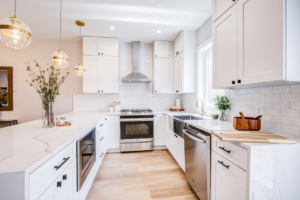
A kitchen remodel can be as extensive or as simple as you want it to be. A full-on “rip and replace” is an expensive option, but it can also completely transform your space. You can also do a partial remodel, changing or updating only certain elements, such as countertops, backsplashes and appliances.
Before you decide on the scope of your project, it’s important to determine what you’re looking for in your new kitchen. What is the driving force behind your remodeling efforts – is it to make the space more functional, better accommodate a family’s needs or increase your home’s resale value? Answering this question will help you determine how to prioritize your kitchen remodeling tasks and budget.
If you’re planning on a kitchen remodel that will require changing or altering the room’s layout, it’s a good idea to bring in a professional designer and contractor to assess your existing space. A trained eye can often spot areas that aren’t functioning as well as they could be and provide you with viable options for improvement.
One of the most common kitchen remodeling tasks is to add or reconfigure storage. This can include adding or converting to cabinets, pantry shelves, drawers, and other innovative storage solutions. For example, if you decide to convert lower base cabinets to drawers, you’ll instantly have more storage space that can be easily accessed. Another space-saving idea is to install a pull-out pan rack in your cabinetry.
Another important consideration is to choose the right countertop materials for your new kitchen. Natural stone products are a high-end option that can be expensive, but they’re durable and beautiful. There are many other countertop options, including solid surface products and laminates.
Finally, if you’re considering a new countertop during your kitchen remodel, it’s important to think about the cleaning and maintenance requirements of each material. For example, natural stone products require a sealant to protect them from moisture and staining. Other countertop options, such as quartz and ceramic tile, are easier to clean and maintain, but they might not hold up as well if exposed to direct sunlight or heat sources like stovetops and ovens.
A well-lit kitchen is key to a great home. It’s more than just a technical space for cooking; it’s also where friends and family gather to nourish their bodies and discuss their day. So, a good lighting plan is essential to your kitchen remodeling project.
The best way to lighten up your new kitchen is with a layered approach that includes ambient, task, and accent lighting. Ambient lighting comes from the ceiling and can include recessed lights, pendants or semi-flush mount fixtures. This type of lighting illuminates the entire room, ensuring that there are no dark corners.
Task lighting is used to highlight work areas, such as countertops or kitchen islands, so you can see clearly when preparing food or reading recipes. This can be accomplished using under cabinet or puck-type lights that are easily installed underneath your cabinets. These lights can be controlled with a dimmer to adjust the amount of light they produce.
Accent lighting can be added to any area of your kitchen with a decorative fixture, such as a chandelier or sconces. These fixtures can be found in a variety of styles, from sleek modern to classic vintage, so you can find the perfect fit for your kitchen design.
It’s also important to consider your lighting options for hallways and entrances into the kitchen. Adding overhead lighting at these points of entry eliminates dark spots and creates a smooth transition into the kitchen.
One area that is often overlooked during a kitchen remodel is the lighting inside of cabinets. However, installing under-cabinet lighting is an inexpensive way to add functionality and ambiance to your kitchen. This lighting acts as task lighting when preparing food and can also be used for accent lighting to show off your beautiful backsplash.
Many people don’t realize that there are a lot of different options for lighting fixtures, and that there are many ways to use them to add style and function to your new kitchen. From bright, clean LED lighting to the warm glow of incandescent bulbs, there are many choices to complement your kitchen’s design theme.
While it’s tempting to splurge on luxe appliances, consider your daily habits and cooking preferences as you make decisions. Whether it’s choosing the right size of refrigerator, oven or dishwasher, or finding a color and design that suits you, your kitchen should reflect how you use it.
A kitchen remodel can feel like a full-time job for the homeowner, especially if you live in the house while it’s under construction. Creating a makeshift kitchen can be difficult and frustrating for your family, but you can reduce the inconvenience by planning ahead. Before you begin, talk to your designer about relocating existing appliances to a space like the garage or basement. You can also ask your contractor about installing a temporary fridge or freezer, so you have access to food while the project is underway.
The right major appliances can set the tone for your entire kitchen. For example, the choice between a French door, side-by-side or slide-in model will influence where you place the appliance. Also, the type of cooktop and range you choose will determine where those elements go. Likewise, you’ll want to think about the number of electrical outlets and plugs that you need and replace those with new ones if necessary, especially near appliances like dishwashers and microwaves. Lastly, plan for a trash or recycling bin and add a dedicated cabinet for storing reusable containers, bags, paper and more.
Countertops are another opportunity to set the kitchen’s style. Popular choices include marble, sought-after granite and mid-range engineered stone, which offers nearly limitless color, texture and pattern options. You’ll also need to decide on the finish, edge detail and knobs/drawer pulls to create a look that fits your personal style.
While it’s important to choose a durable countertop that will last, don’t overspend on custom or high-end features that may date the kitchen when you sell your home in the future. Additionally, over-customizing a kitchen can limit its appeal to a broader group of homebuyers.
Kitchen remodeling is a big investment, but it’s an excellent way to improve your home’s value and function while reflecting your own making style. Choosing a layout, colors and materials that reflect your personality, and adding functional amenities can make your kitchen a joy for years to come.
Countertops are a great opportunity for homeowners to make a bold statement with their kitchen. They’re usually a more neutral color than cabinets, so they can showcase a unique pattern or texture that stands out. Choosing the right countertop material also depends on a variety of practical considerations, like strength and durability as well as how it relates to your overall design theme.
Natural stone countertops are a high-end option with a luxurious, timeless look that can add a dramatic touch to any kitchen. This material requires special care to keep it looking its best. However, it’s a popular choice for homeowners who are willing to put in the time and effort to maintain its beauty.
Quartz countertops are an affordable alternative to natural stone. They’re durable and available in a wide array of colors and styles, including options that mimic the look of popular natural stone varieties. They’re also resistant to scratches, stains and heat.
Tile is another popular option for kitchen countertops. They’re available in a wide array of colors and designs, including options that mimic the look of wood, marble or natural stone. Tile is also easy to clean, but it’s important to consider the grout lines, which can become discolored with food crumbs and bacteria.
Laminate countertops are an inexpensive option with a range of colors and textures that can complement many kitchen design schemes. They’re water-resistant and fairly easy to maintain, but they can warp or crack with prolonged exposure to heat or direct sunlight.
Stainless steel countertops are an emerging trend in kitchen remodeling that aligns with the modern, industrial aesthetic. They offer a sleek, stylish appearance and are resistant to heat, stains and bacteria.
No matter which material you choose for your kitchen countertops, make sure to review the pros and cons with your contractor. They can help you find the countertop that will suit your home’s style, budget and upkeep requirements. In addition, you’ll want to measure out your existing cabinetry and appliances to ensure that the new countertop will fit properly. You should also take the time to browse professional profiles on a website like Modernize to read real homeowner reviews and explore qualifications and promotions for potential contractors in your area.
How Kitchen Remodeling Can Increase Your Home’s Value
The kitchen is the heart of any home; upgrading it can increase its value. However, kitchen remodeling can also be expensive. For more information, click the J&R Construction to proceed.
To save money on your remodel, avoid moving major systems like plumbing and electrical if possible. Also, consider donating your existing appliances and cabinets to places like Habitat for Humanity or selling them online to offset new appliance costs.
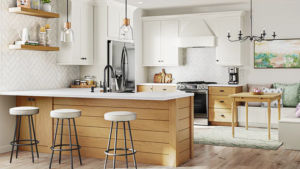
Regarding kitchen remodeling, appliances are a major part of the update. Modern appliances are more energy efficient than ever, which can help you save money on your monthly energy bill. Additionally, many modern appliances come with smart technology that allows you to control them from afar or even use your voice to turn them on and off.
It’s also a good idea to upgrade your appliances to something more stylish, or that blends in better with your kitchen during your remodel. Stainless steel is currently the standard, but you can find appliances in various colors and styles to fit your design aesthetic. Additionally, consider adding features like built-in ovens, integrated refrigerators, or concealed ventilation hoods to give your space a more streamlined look.
Another way to make your home’s kitchen feel more modern is by upgrading your lighting and faucets. LED models are more energy-efficient than traditional light bulbs, and low-flow faucets will reduce water usage. You can even install a tankless water heater to heat your water on demand, saving you money on utility bills.
A well-executed kitchen remodel can increase your home’s value, and buyers are often willing to pay a premium for a well-appointed kitchen. Upgrading your kitchen appliances with modern, energy-efficient models is one of the easiest and most cost-effective ways to make your home feel more contemporary.
A kitchen remodel can be a large undertaking, and hiring a contractor with experience is important. Using a general contractor saves you time, money, and frustration. These contractors will take care of most of the work for you, and their subcontractors will handle everything from plumbing to electrical, so you don’t have to worry about hiring separate contractors or learning how to do it yourself. In addition, a general contractor will often have a pool of subcontractors they work with frequently, saving you money on the overall project cost. This is particularly important if you plan on getting the most bang for your buck by incorporating several upgrades into your kitchen remodel.
You’ll need a lot of space for storage during kitchen remodeling, and the last thing you want is to run out of room before your project is finished. Whether your goal is to have enough room for your pots, pans, and dishes or make the space feel less cramped and chaotic, there are many ways to add more storage.
Start with an empty wall and consider adding some cabinets, shelves, or a pegboard for storage and decoration. A pegboard can be added to any kitchen area and is very flexible, making it easy to rearrange as your needs change. A window sill can also hold a variety of items. If your kitchen is lucky enough to have one, try shifting those knickknacks and fresh herb plants from the countertop to the sill.
A wide drawer is another great way to maximize storage. They give you a ton of vertical space and are a good alternative to deep cabinet storage. Putting dividers in your drawers can help keep plates, bowls, and even utensils organized and easily accessible. Adding a designated knife drawer is another smart way to manage your space and keep dangerous items out of children’s reach.
Another great way to add more storage is to add a pantry in a nook or corner of the kitchen. These are ideal for those who have a limited amount of space and want more pantry storage without having to sacrifice cabinet or counter space.
Make sure you don’t over-crowd the space with too many things. Too much stuff will make the kitchen feel cluttered and crowded, so it’s best only to add a few items at a time.
It’s also important to make sure you plan for the entire duration of the kitchen remodel. If you’re hiring a general contractor to do the work, they will usually handle getting the necessary permits and scheduling inspections. However, if you’re doing the renovation yourself or with friends, you may need to plan and coordinate these inspections with your local city inspectors.
Cleaning is a necessary part of life, but it doesn’t have to be arduous. When you remodel your kitchen to include materials and features that are easy to clean, you’ll spend less time with a rag in hand, freeing you up for more fun activities like cooking and socializing.
Some kitchen remodeling projects are as simple as replacing a few appliances or upgrading your countertops, while others involve tearing everything down and starting from scratch. Regardless of the size and complexity of your project, it’s important to understand how the process works so that you’re aware of unexpected costs and delays.
The first step in any kitchen remodeling job is the demolition phase, which typically involves the structural changes required to prepare the space for new construction. This may include breaking down walls, removing old cabinets and appliances, and relocating or adding windows. It also includes relocating or adding the plumbing, electrical, and HVAC systems. It’s generally best to have a licensed plumber, electrician, and HVAC contractor do this work because they can ensure that all the updates meet local codes.
Once the demolition phase is complete, the rough-in work can begin. This includes installing new plumbing and electric lines and possibly changing the HVAC ductwork. It’s best to have these tasks done by a professional, but experienced DIYers can also tackle them independently.
This stage is also when the framing work begins. If you’re making major structural changes, this is where a general contractor (GC) comes in. GCs can handle the renovation’s major construction aspects but can also help with the planning and design phases.
Some contractors even offer architectural or design services as part of their remodeling package. This is a great option if you need more time or expertise to do your design, and it can help streamline the process. Please ask if this is included in your project before you hire someone. This way, you can ensure your GC has all your project details before you start the work.
The kitchen is a popular home selling point and one of the best ways to increase home value. Kitchens updated with attractive materials and modern appliances are a big draw for potential buyers. A well-executed remodel can add 10 percent or more to a home’s resale value.
However, not all kitchen upgrades are created equal, and the ROI varies widely depending on your location, the timing of your renovation, and the type of kitchen remodeling you do. The most significant influence is the quality of the renovation materials. This is why many homeowners invest in high-end finishes like marble countertops and stainless steel appliances. These durable, low-maintenance materials will last years and add tremendous value to the home.
Another way to add value to your kitchen is by installing accessible features for people with disabilities. This includes replacing knobs with easier-to-grab handles, opening up knee space under sinks and workspaces, and leaving adequate clearance for wheelchairs or walkers. It’s important to consider accessibility during kitchen remodeling because it is essential to a person’s ability to use a home.
Some types of kitchen remodeling require significant construction tasks, such as breaking down walls, removing a wall to make space for a new window, or relocating plumbing and electrical lines. This type of work should only be done by licensed professionals.
Working with a professional contractor member of the National Association of Home Builders (NAHB) is also a good idea. These individuals can provide references from previous clients with experience working in kitchens. They can also answer any questions about the project’s cost, how long it will take, and the estimated ROI.
A kitchen remodeling project can be a major disruption to your daily routine and your finances. It can take weeks or even months to complete and will leave your house in disarray. If you plan to do the project yourself, carefully consider your options before beginning demolition. The most common DIY mistakes include not planning out the kitchen layout before starting and hiring unlicensed contractors to do the work.
The Benefits of Stamped Concrete
Compared to other materials like pavers, stamped concrete is more affordable. It also has a high durability and long lifespan. For more information, just visit Stamped Concrete Colorado Springs to proceed.
Applying a color-release agent to the textured mats reduces the chance of them sticking to the concrete once it cures. This saves time and effort.

Keeping your stamped concrete looking fresh requires regular cleaning and resealing. This will prevent the color from fading over time and help protect against damage from salt.
Stamped concrete is a popular choice for patios, driveways, and pool decks because it is highly durable and requires little maintenance. It also offers a variety of aesthetic options to suit any design style, from contemporary to rustic. It is also affordable compared to other materials, such as pavers and asphalt. It is also resistant to stains and UV damage.
One of the most important considerations when choosing a stamped concrete contractor is their experience. A skilled and experienced contractor can create a custom design that complements your home and suits your needs. They will also be able to install the concrete properly so that it is safe for vehicles and pedestrians.
A good contractor will also ensure that the concrete is poured at just the right consistency to achieve a smooth surface. They will also use a concrete sealer to protect the concrete from staining and fading. In addition, they will install control joints to prevent future cracking. This will help to keep your concrete looking new for years to come.
Preparing the site for pouring concrete is the first step in creating a stamped concrete slab. This includes clearing and grading the area to ensure the concrete is leveled. It is also essential to use a high-quality concrete mix, which should be mixed according to the manufacturer’s instructions.
Once the concrete has been poured, it must be screeded to remove any high or low spots on the surface. This is an important step, and it should be done immediately after the concrete is poured. It will help to prevent any imperfections in the concrete that could affect its durability or the appearance of your finished product.
Another thing to remember when installing a stamped concrete patio or driveway is the weather conditions where you live. The ground may be prone to heaving and expanding in areas with heavy rains or cold winters. This can cause cracking in stamped concrete. In contrast, pavers and slabs are less prone to this issue because they have regular seams between each piece.
Concrete is a durable material that can be used for many projects in the home, including patios and driveways. It can be stamped with various patterns and colors to create an appealing aesthetic. It is also environmentally friendly, using less energy than other paving materials. Additionally, stamped concrete can be stained to match existing paving or other elements in the home.
Stamped concrete can take on the appearance of several different natural building materials, including stone, brick, and slate. It can even be made to look like wood. The resulting surface is both functional and beautiful. It is also very low maintenance, requiring only a simple coat of sealant each year to protect it from the elements.
While pavers remain popular for outdoor patios, stamped concrete is becoming increasingly popular. It offers the same look and feel as pavers at a much more affordable price. It is also a more durable option, as it can withstand heavier vehicles and is not subject to cracking. It is also easier to install than pavers, as it does not require a base or backfill.
Color is one of the most important factors when choosing a stamped concrete pattern. The concrete can be colored in various hues, from earth tones to vibrant shades. The color is added to the concrete before stamping, which allows the contractor to achieve a precise color consistency. In addition, the concrete can be stamped with different designs and textures to add depth and character.
A concrete stamp is a polyurethane piece used to imprint the concrete after it has been poured. The concrete is then sprayed with a liquid release agent. This helps to prevent the concrete from sticking to the stamp and causing an unwanted impression.
The concrete is then placed over the concrete stamp and pressed down with a tamping tool. The concrete is then smoothed and tamped again to ensure it adheres properly. After the surface is filed, a concrete sealant is applied to protect it from the elements and extend its lifespan.
With regular washings and resealing, stamped concrete typically lasts longer than other paving materials such as brick or pavers. However, like all surfaces, it is susceptible to cracking over time, and maintenance costs may increase with the age of the concrete. If a crack is noticed, it can be repaired easily using a concrete patching compound.
Keeping the surface clean is the most important factor in maintaining the look of a stamped patio, driveway, or walkway. The more dirt that builds up, the more likely it is to cause permanent stains or dig into the decorative elements of the concrete. Regular sweeping with a push broom and cleaning with mild detergents is the best way to keep your stamped concrete looking great. If you have oil or grease stains, it is also a good idea to use an alkaline cleaner, but follow the manufacturer’s instructions and perform a spot test on a small section of the concrete before using any chemical on it.
It is also important to avoid letting items pile up on the concrete, such as leaves or a tarp. If these are left on the surface for long periods, they can trap moisture under the sealer and create a white stain that is difficult to remove. De-icing salts should also be avoided, as they can eat away at the concrete and destroy the sealer.
A good quality stamped concrete installation is a big investment, but it has the potential to last for many years with proper care. Resealing is an important step in maintaining the longevity of your stamped concrete, and it should be done every two to three years. The exact time frame will depend on the household, level of care, and external conditions that affect the concrete. Oversealing can lead to delamination, so it is important to consult with your contractor on how often you should reseal.
Unlike traditional concrete, stamped concrete can mimic the look of several different materials, such as stone, wood, or tiles. This makes it a more versatile option for those who want a unique patio, pool deck, or driveway design. Moreover, it is relatively inexpensive compared to other paving materials such as bricks or pavers.
The cost of a stamped concrete project depends on several factors, including the size and complexity of the work—generally, the more intricate the design, the higher the price. In addition, the cost will increase if you add color or additional features like a border. However, it is often less expensive than alternative materials such as paving stones.
It is also important to remember that the subgrade must be perfect for a concrete project to last. This includes the correct soils, proper compaction, and grading that leads water away from the concrete. The concrete may crack or shift over time if these components are not addressed properly. To avoid this, many contractors will have a geotechnical engineer do an inspection and create a plan for the construction site.
Stamped concrete can make patios, walkways, driveways, pool decks, and more. It is a great choice for outdoor spaces because it is highly customizable and can mimic the look of other materials, such as pavers or wood. In addition, it is easy to maintain and can withstand extreme temperatures.
The most common use for stamped concrete is to create a new patio. This can be done by overlaying it over an existing concrete slab or creating a new deck in a backyard garden. The concrete can be colored to match the surrounding landscape and have a pattern resembling slate, pavers, or other high-end materials. It is also highly versatile and can be used as a wall or facade cladding.
Unlike masonry, stamped concrete is extremely durable and can resist damage caused by freezing and thawing cycles. It also has a low surface porosity, which makes it resistant to staining and mold growth. In addition, it is much easier to clean than other materials like masonry.
The durability of stamped concrete is enhanced by using the right curing and sealing products. Contractors should choose a water-based acrylic sealer that is safe for indoor use and does not emit fumes from volatile organic compounds (VOCs). Butterfield Color offers a premium line of curing and sealing products that meet these requirements.
Demolition Is the First Step in a Kitchen Remodeling Project
When a kitchen remodel starts, it is often noisy and messy. Demolition is usually the first step, whether it involves removing cabinets and countertops or tearing down drywall to expose the structural framing.
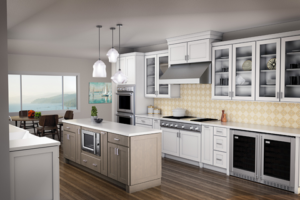
Many mid-size and major kitchen remodels require permits, which add time to the project. Adding an open floor plan may involve opening up walls that are not load bearing and could require moving gas or water lines and re-routing HVAC ductwork. Visit https://www.kitchenremodelsandiegocal.com/ for more information.
The kitchen is one of the most popular rooms to remodel in new and old homes alike. It’s also one of the most expensive, depending on how big a change is being made. A comprehensive budget is essential for keeping a project within its limits and not running over.
A common recommendation is to spend between 5 and 15 percent of your home’s value on a kitchen remodel. This is a good amount to aim for, but you’ll want to consider other factors, such as whether or not staying in the home will be an option, how much your home is worth, and the scope of the work being done. Spending less may make the space feel outdated or decrease the resale value, while spending more could push you over your maximum return on investment.
To help you figure out the right amount to spend, start by creating a list of all the things you want to do in the kitchen. Include all of the must-haves and nice-to-haves, as well as any estimates you’ve made on what the items will cost. This will give you an overall number, which you should subtract 20% from to leave room for unforeseen expenses.
Labor and materials will be the biggest costs for any kitchen remodel. Cabinets, countertops, and flooring all add up, with the National Kitchen and Bath Association stating they usually consume around half of the total cost of the project. Choosing less expensive materials can keep costs down, and many modern alternatives to high-end options are now available.
It’s also a good idea to factor in the expense of eating out or cooking at home while your kitchen is being remodeled. Keeping this in mind will help you decide whether or not to set up a temporary kitchen in another area of the house. You may also need to rent a dumpster, which will add to the overall cost of the project.
If you’re working with a general contractor, be sure to ask them what their hourly rate is, as this will add up quickly. Also consider whether you’ll be hiring any subcontractors and how much they’ll charge for their services. It’s also a good idea to create spreadsheets and update them regularly to track your spending.
Design
When planning a kitchen remodel, it’s important to consider not just the style and materials you want but also how you plan on using the space. The most effective kitchens are designed in a way that supports the family’s lifestyle and reflects their personal tastes. The layout should also be carefully considered, especially if the existing floor plan needs to be adjusted. For example, if adding a new window would require tearing down walls or moving utilities, this should be factored into the overall design and budget.
If the kitchen remodel is a complete overhaul, it’s a good idea to start with a professional designer who can provide recommendations and assist with the design process. A design-build team can even provide estimates at key stages throughout the process to help keep project costs under control. It’s also a good idea to get the opinions of others, as they may be able to point out flaws or potential problems in your plans that you might have overlooked.
One of the most important factors in a successful kitchen remodel is proper lighting. Installing recessed cans, under-cabinet lighting and a mix of natural and artificial light sources will create a well-lit space that’s both functional and beautiful. If you’re going to be installing glass-front cabinets, consider installing dimmer switches so that you can change the mood of your space as needed.
Another key element is storage. If your kitchen doesn’t have enough storage space, there are many affordable options to choose from, including custom drawer organizers and under-counter island cabinets. Open shelves can be a great option as well, especially if they’re painted to coordinate with the wallpaper or paint colors. They can also be a nice display area for your favorite dishes, pottery or teacups.
It’s a good idea to install other safety features during the kitchen remodel as well, such as slip-resistant flooring and an easily accessible place to store a fire extinguisher. Additionally, it’s important to talk to your builder about their dust control methods. While the inconvenience of construction dust is unavoidable, a reputable contractor should take measures to reduce it as much as possible. This could include daily sweeping, plastic barriers and HEPA filtration systems.
Materials
When it comes to a kitchen remodeling project, the materials used make up a good portion of your overall cost. Be sure to research options in terms of beauty, practicality and durability before making final decisions. Thanks to recent innovations, there are a wide range of excellent choices available at every price point.
Cabinets are one of the most expensive components of a kitchen, so it’s important to choose the right materials for the job. For example, if you want a high-end look that adds resale value to your home, consider using solid hardwood in doors and drawer fronts. This can be combined with medium-density fiberboard or wood veneer to lighten the cost. Some manufacturers offer stainless steel cabinets that wipe clean and resist dents and scratches.
Flooring is another material that needs to be carefully chosen. It’s best to stick with options that won’t absorb spilled food and water, so steer clear of carpet and cork, and consider ceramic and stone tile or vinyl. Hardwood is also a popular choice, but be aware that changes in humidity can cause it to warp over time.
You’ll also need to think about appliances and fixtures. The most popular appliance choice is a gas or electric stove with a built-in oven, but you can also get a dishwasher, refrigerator and microwave. You’ll need to choose a style that fits your home’s architecture and complements the other fixtures.
If you’re planning on selling your home within a few years, be sure to factor in the resale value of your new kitchen when determining which features to include. Luxury finishes and features can be great for resale, but they may not appeal to everyone, especially younger buyers.
It’s important to prepare for your remodel by packing up all of your belongings and establishing a temporary kitchen in the garage or another part of the house. This will save you money on dining out and help keep your kitchen clean and organized during the renovation process. You should also prepare by preparing a storage space for the many products that will be delivered to your home, like flooring and countertops.
Installation
Once the demolition phase is complete, the carpentry crew begins construction, following the building plans that were developed during planning. This phase usually involves major structural changes, like removing or adding windows, taking down walls, and possibly strengthening joists to support heavier appliances and built-ins such as a kitchen island. It also may involve utility work, such as rerouting electrical wiring and modifying the heating and cooling ductwork to accommodate new kitchen circuits.
If the remodel is a complete gut renovation, it will require tearing down walls, re-routing plumbing lines and sometimes stripping down to the studs in order to make substantial change to the kitchen’s footprint. It may also require dropping a floor, borrowing space from neighboring rooms or adding an addition to the house. This kind of large-scale project requires the services of licensed designers, architects and general contractors who specialize in design/build services.
Cabinets and countertop are often installed at this stage, followed by flooring and appliances. Before installation of any product, it is a good idea to establish a temporary kitchen in the garage or other dry area to store food and cookware that will be removed from the kitchen for the duration of the remodel. This temporary kitchen can also help keep family members and friends from eating out too frequently during the remodeling process.
While a kitchen is being remodeled, it’s a good time to upgrade the house’s plumbing pipes. Unless the sink, dishwasher and refrigerator are staying in the same place, it’s common to change out old galvanized steel plumbing lines for more durable, long-lasting PEX or CPVC pipes. It is also a good time to switch out existing kitchen fixtures for energy-efficient models, such as low-flow faucets and a tankless water heater that provides hot water on demand.
It is important to follow all construction and safety instructions that came with your new products. If you have questions, ask the sales or customer service representatives for clarification. Depending on the size and scope of your kitchen, it may be necessary to schedule inspections by a local building inspector or public health department.
How To Put In A Beautiful Flower Garden For Your Landscape
Do you love to walk out into your yard and enjoy what you see around you? If this is actually your nightmare, then putting in a little work can change your landscape for the better. Read on for tips, secrets and strategies, which others are already using, in order to effectively renovate their landscape.
Create a sketch of what you want your finished product to look like before starting a project. You’ll be able to get a clear idea of the results and the materials needed to achieve those results. Making your mistakes on paper first can save you lots of time later on.
If you are trying to install a patio that is made of concrete you should make sure that it is not incredibly large. The average patio size is 12 to 14 feet and having something that is much larger than that will only lead to the creation of more heat.
Select plants wisely, because that could seriously affect the result of your overall landscaping project. You’ll want to avoid placing plants that need lots of sunlight in areas that are shady. Trees, while small when initially planted, require considerable room when they mature. By carefully considering plant-specific factors such as these you can practically guarantee your landscaping success.
As you’re paying attention to price, make sure you are considering quality just as closely. You don’t want to pay the highest price for your materials and plants. However, remember that with cheaper prices sometimes comes lesser quality and selection. Cut corners where you need to in order to offset other purchases you might need to make as well.
The outside of your home is even more important for first impressions than the inside, so keeping it in good condition will ensure that you can sell it if you ever need to, that visitors won’t be scared away and family will actually want to come to visit. The simple ideas that you’ve read here will get you started on the way to a beautiful yard, as long as you get to work today.
You can also visit our other website and post your article.
Philomena-Life Coach , RD Construction NW, Social Scaling Formula, Tesco Electrical Trade-In, USA Fast Support, Build Tall Build Safe, Fenton Construction, CHV Cash Explorer, Open House, Boston Best Electrician, Craven Local Food Market, Plumbing And Heating, The Ginco, A Toast to the Valley, Artist Collective Studio, Bethan Brook Illustration, Shades Of Green, St. Bernard BWP, Aqua Mechanica, Power House 2030, Tree Service Frederick, Giallo Tile and Stone, Ane Kitchen Cabinets, Top This Pizza, Advanced Animal Health Center, Internet Reality In Current Years, Nurse On Holiday, Oh House Cleaner, The Landings Sharon PA, Miami Slalom Series, DNA Check-Up, Wood Right Products, Oregon Park Managers, Texas Pie Kitchen, UpBus, Code And Hardware, Armstrong Building System, Jasso Tree Service, Ultimate Remodeling, GTDS-Training
What are the Benefits of Having a Small Kitchen?
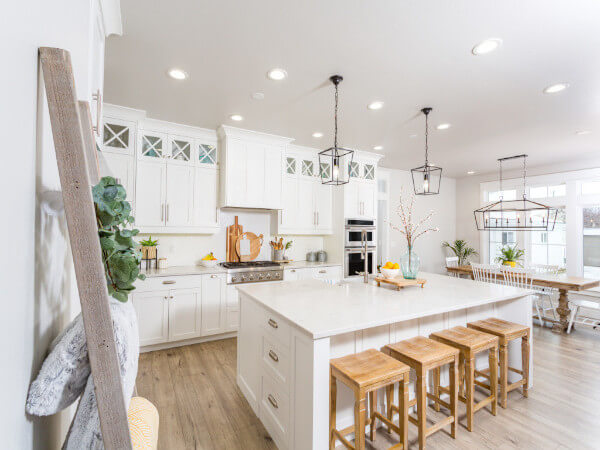
When considering a small kitchen remodel, you must keep your priorities straight, mainly having the space for storing food, cooking food, and cleaning up after food. If you keep these concepts in mind you can create a beautiful small kitchen renovation. Small kitchen remodeling is a task that some people might find challenging, finding a
The post What are the Benefits of Having a Small Kitchen? appeared first on Kitchen Remodeling & Bath Remodel Services | USA Cabinet Store.
Bath Remodels Most Popular Home Project, Study Finds
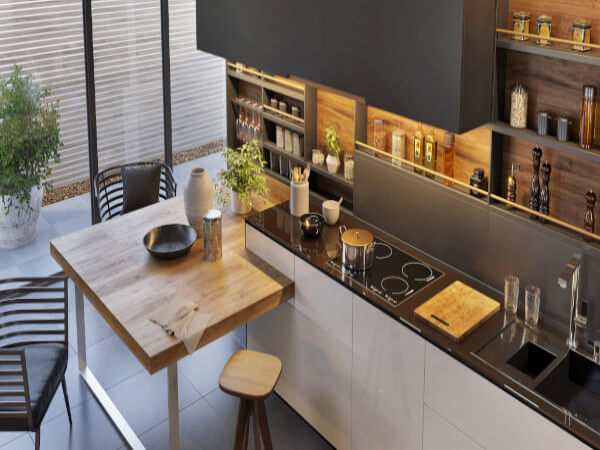
SEATTLE, WA — Bathroom remodels are the most popular project for homeowners to tackle, with consumers seemingly willing to pay a premium for “spa-inspired” bathroom features, a major new research study has found.
According to the study, conducted by the real estate website Zillow, more than half of the homeowners surveyed would consider a bathroom renovation in 2022. Buyers also are willing to pay a premium for spa-inspired bathroom features such as curb-less showers (3.6% price premium), heated floors (3.2%) and free-standing bathtubs (2.6%), Zillow said.
Kitchen remodels are also widely popular, with Zillow’s research finding that 46% of homeowners would consider that project in 2022.
“Luxury kitchen amenities were must-haves over the past year, and that will likely continue as people spend more time cooking and eating at home,” Zillow said, adding that 72% of the homeowners surveyed will consider at least one home improvement project in the coming year.
“Most homeowners say they plan to stay in their current home for at least the next three years, and while uncertainty, pandemic precautions and affordability concerns keep many homeowners in place, most are willing to consider improving their current home,” said Manny Garcia, a population scientist at the Seattle-based Zillow. “From adding a backyard cottage to improving a bathroom or renovating the kitchen, most homeowners say they would consider at least one home improvement,” Garcia observed.
Creating more livable space is a consideration for many homeowners, Zillow survey data shows. Projects that are highest on their wish lists for 2022 include adding or improving an office space (31%), finishing a basement or attic (23%), and adding an accessory dwelling unit or guest house (21%), company researchers said.
The post Bath Remodels Most Popular Home Project, Study Finds appeared first on Kitchen & Bath Design News.
Did you miss our previous article…
https://anekitchencabinets.com/?p=745
KBIS Plans Proceeding Amidst Strict Virus Protocols
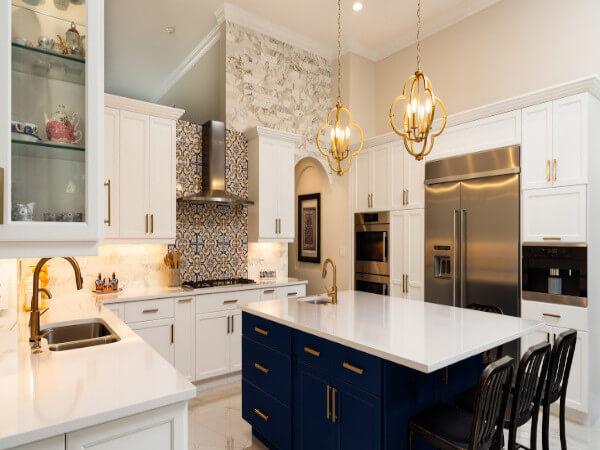
HACKETTSTOWN, NJ — The National Kitchen & Bath Association and its partners for February’s Design & Construction Week continue to consult with Epistemix, a third-party modeling system that predicts the progression of disease outbreaks, as plans proceed to stage the 2022 Kitchen & Bath Industry Show (KBIS) and concurrent International Builders Show (IBS) as live events in February, show organizers said.
The NKBA and its trade show partners, Emerald and the National Association of Home Builders, announced that, based on the latest data modeling from Epistemix and current DCW Health & Safety protocols, “we feel confident we are creating a safe environment to conduct business” at the annual event, scheduled for Feb. 8-10 at the Orange County Convention Center in Orlando, FL. The 2021 KBIS and IBS were converted to digital events in the face of the COVID-19 pandemic.
“The countdown to KBIS 2022 and Design & Construction Week in is on, and we are looking forward to hosting over 60,000 residential design and construction professionals for a fantastic in-person event,” said Brian Pagel, executive v.p., and Jason McGraw, group v.p. for Emerald. “As the event is quickly approaching, the safety and wellbeing of our attendees, partners, exhibitors, site workers and staff remains our top priority.” Pagel and McGraw said that show organizers will continue to monitor health and safety recommendations through additional Epistemix modeling in early January. The KBIS show team will host a webinar in mid-January to outline their findings and detail the health and safety protocols.
All attendees and exhibitors at the three-day event will be required to provide a negative test OR proof of vaccination to access the convention hall. Masks will also be required in the Orange County Convention Center, as well as on official shuttle buses, show organizers said.
“We look forward to welcoming everyone back to Orlando for an incredible show experience,” Pagel and McGraw said.
Current health and safety protocols for Design & Construction Week can be accessed at the NKBA’s web site, www.nkba.org.
The post KBIS Plans Proceeding Amidst Strict Virus Protocols appeared first on Kitchen & Bath Design News.
6 Kitchen Cabinet Styles to Consider for Your Next Remodel
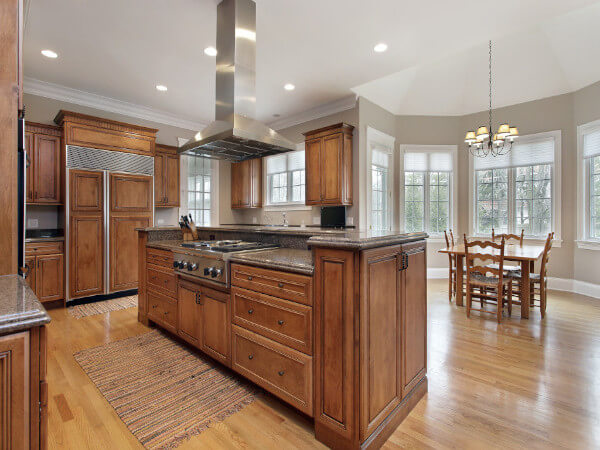
Kitchen cabinet styles play one of the most critical roles in determining the overall theme of the kitchen’s design. Though they can be little noticed, often making up the background of the space, kitchen cabinet styles should be chosen with the utmost care to make sure you will be happy with the appearance of your
The post 6 Kitchen Cabinet Styles to Consider for Your Next Remodel appeared first on Kitchen Remodeling & Bath Remodel Services | USA Cabinet Store.
Did you miss our previous article…
https://anekitchencabinets.com/?p=739
Afzal Ali Business Project Asia
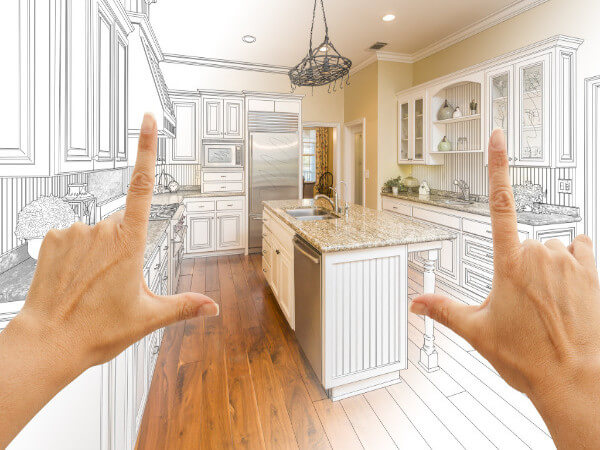
The post Afzal Ali Business Project Asia appeared first on Kitchen Remodeling & Bath Remodel Services | USA Cabinet Store.